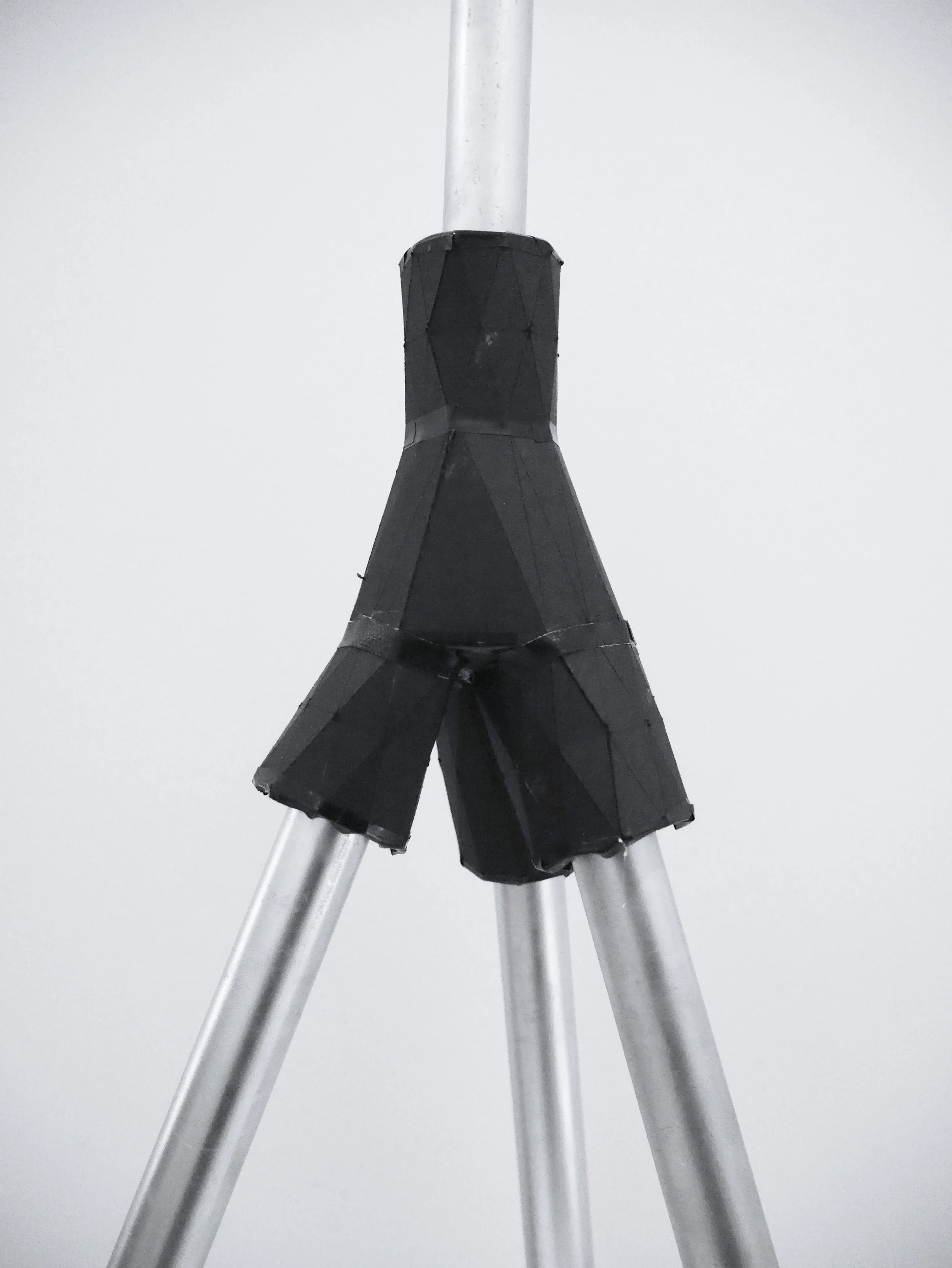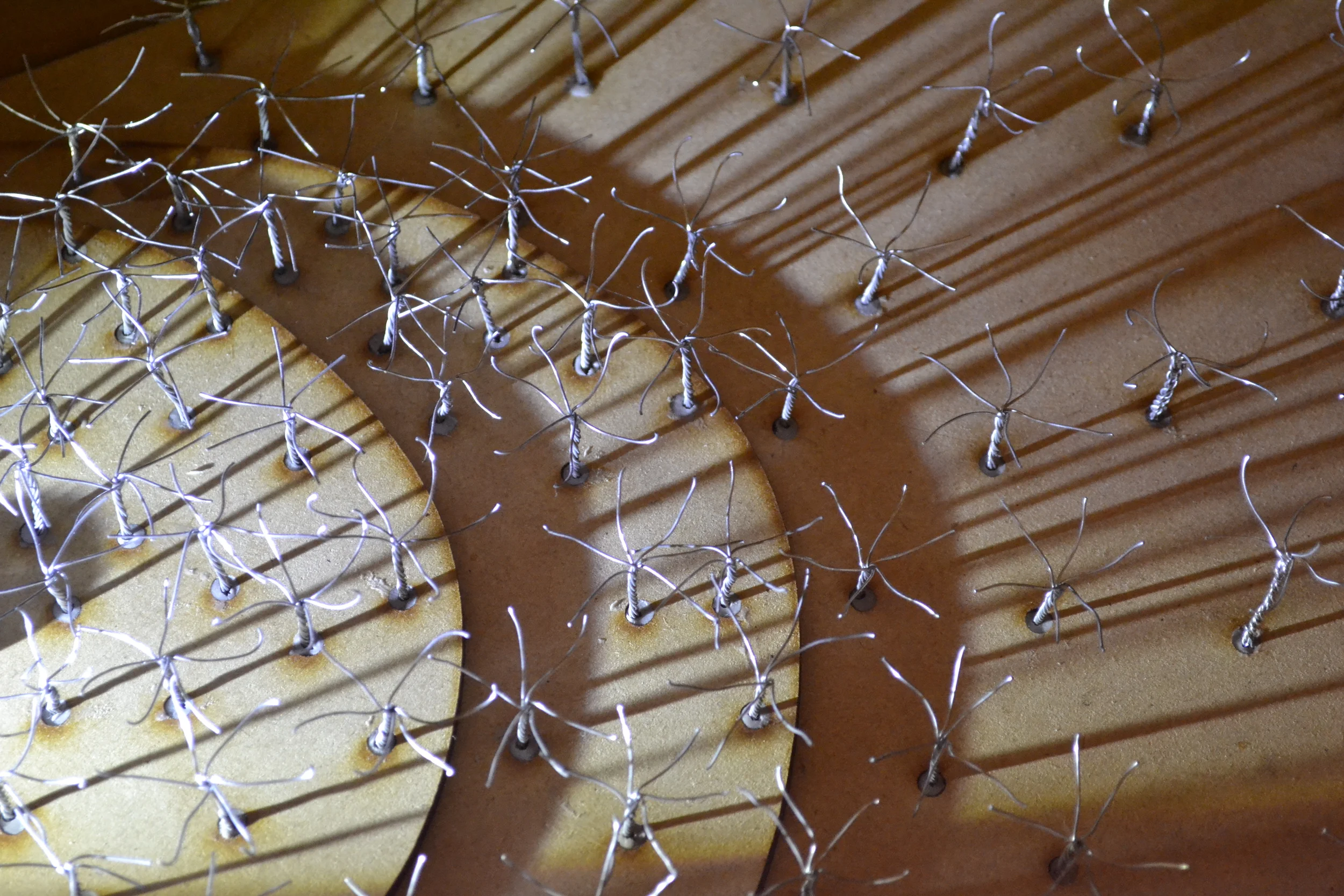

















The Brief: Consist of a three dimensional sculptural form that has the ability to stimulate and challenge the mind of visitors to the site. The work should aim to solicit contemplation from viewers on such broad ideas as ecological systems, human habitation and development, energy and resource generation and consumption, and/or other concepts at the discretion of the design team. Utilising programs such as Rhino as the primary tool to explore the potential and, improve computational & parametric design skills - Architecture Design Studio: Air ABPL30048 2014 SM1, Bachelor of Environments, Faculty of Architecture, Building & Planning, The University of Melbourne
木漏れ日 Komorebi - Group 08: Cecilia Ngyuen, Jen Young Tan, and Catherine Woo
Defined in Japanese as the phenomena of “light coming through the trees”, a phenomena that this design emulates through the design of a skeletal forest, which will serve as a recreational area with a small stage and seating area for the users around the site. Complimenting the upcoming contemorary entertainment establishments surrounding the site.
The name - Komorebi, emerged as the design evolved, as the phenomena became an integeral part of the design aesthetic, as seen through the canopies of glass and photovoltaics

The proposed design is a skeletal forest, which will serve as a recreational area leading to a small stage and seating area for the users of the site, as well as the users surrounding the site, complimenting the contemporary entertainment establishments surrounding the site

Based on our study of biomimicry, radial distribution is a common pattern of growth that exists naturally and within the human social (as seen in Copenhagen’s urban growth) context, whereby the distribution expands from higher concentrations to lower concentrations in a radial fashion

Sectional cut of the site, illustrating the change in terrain that follows the radial pattern, mirroring the change in density of the distribution of the skeletal trees

The proposed design evolved from skeletal monuments and sculptures into futuristic, skeletal trees that provide shelter while harvesting energy through the use of photovoltaic cells for solar energy harvesting

Different components of the skeletal trees constructed on Rhino with the different tools utilised for its conception

Solar analysis on site amongst trees throughout the year, calculated using Ladybug via Grasshopper on Rhino

Panels optimised using Archsim; Calculations & data source @ http://photovoltaic-software.com/{V-solar-energy-calculation.php
