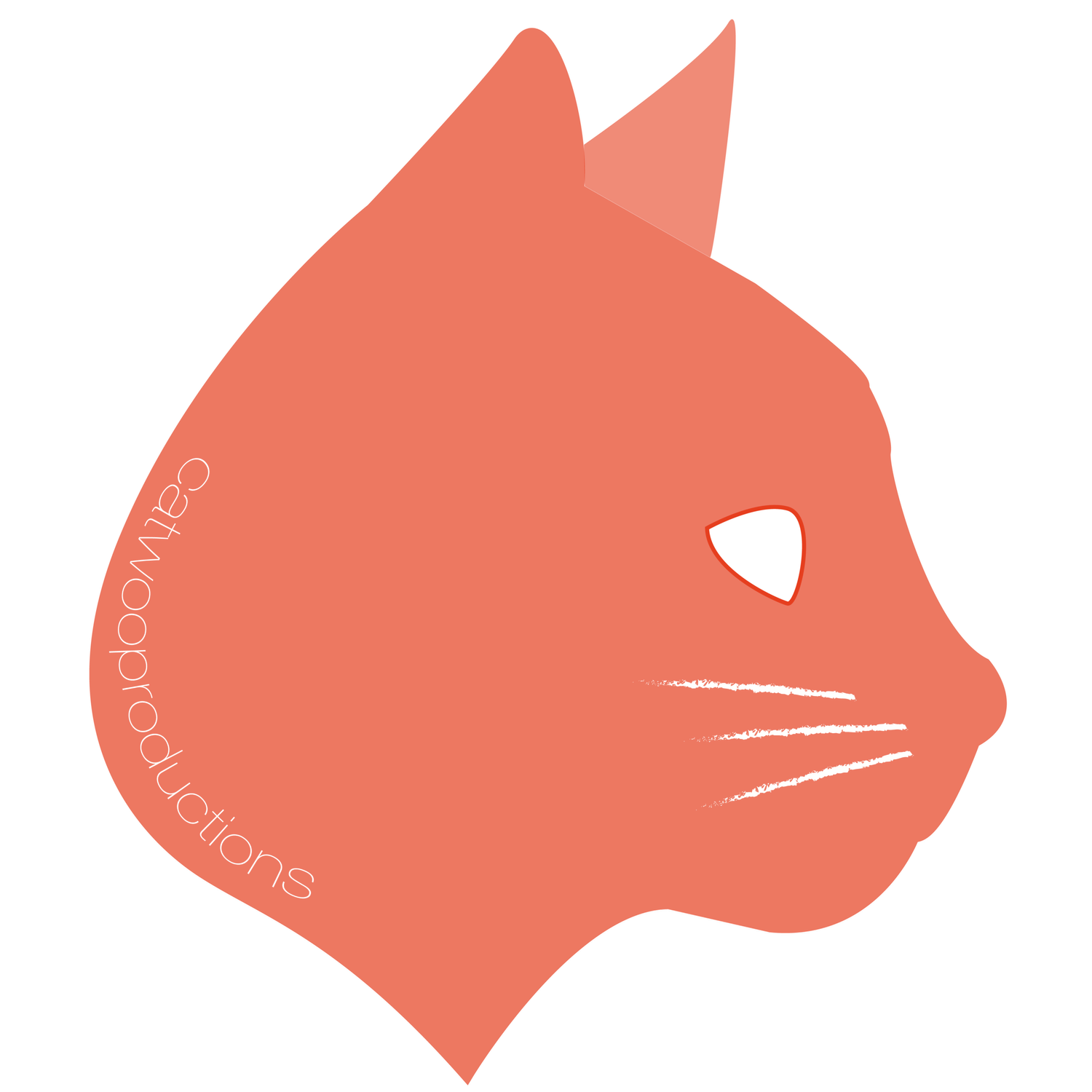












The Site: 120 Dawson Street, Brunswick West
The Brief: A new building for the University of Melbourne Archive, an archive is an intriguing hybrid of a library, a museum and a warehouse. The objects housed in archives sometimes have unique associations , such as the typewriter owned by a famous author, rather than, say, just any old typewriter. While the works on paper housed in archives are usually unique, i.e. drawings, d aries, letters, manuscripts, original photographs etc. - Architecture Design Studio: Fire ABPL30037 2014 SM2, Bachelor of Environments, Faculty of Architecture, Building & Planning, The University of Melbourne
The archive, titled ‘Framing’, serves as a frame that brings out and protects and shows off the full potential of a painting or manuscript. Which is what a contemporary archive could do, while engaging with the community at large. What this design aims to do is to create a connection between the community and the archive.
The cleanness of the facade is for the sake of flexibility and is to be utilized as a tool for community engagement, through art installations as an extension from the gallery, educational murals, and community participation

Laid out in an octagonal shape to fully utilize the site and distinctly segregate the private and public spaces in a way that frames the central courtyard and reading room skylight

Laid out in an octagonal shape to fully utilize the site and increase underground storage spaces in a way that frames the central courtyard and reading room skylight

Showcasing the distinct segregation between the private and public spaces in a way that frames the central courtyard and reading room skylight

Showcasing the distinct segregation between the private and public spaces in a way that frames the central courtyard and reading room skylight

Octagon directs the people to congregate in the center, literally bringing the community into the central courtyard over looking the reading room, which is sunken and is surrounded by the archives

Streamlined, rectangular penetrations at eye level to continue the line of sight and direct the users into the building upon approach to and from Sydney road along Albert street

The windows facing the courtyard mirror the different store fronts along Sydney road, as does the glass walls along the reading room

With the central courtyard over looking the sunken reading room surrounded by the archives as a feature of the design

Imagining the illumination of the 'jewel' of the design, also representing the heart of the design

Showcasing the spaces and sawtooth roof of the design, used to diffuse the light introduced into the building while referencing existing buildings and the industrial history of the site
