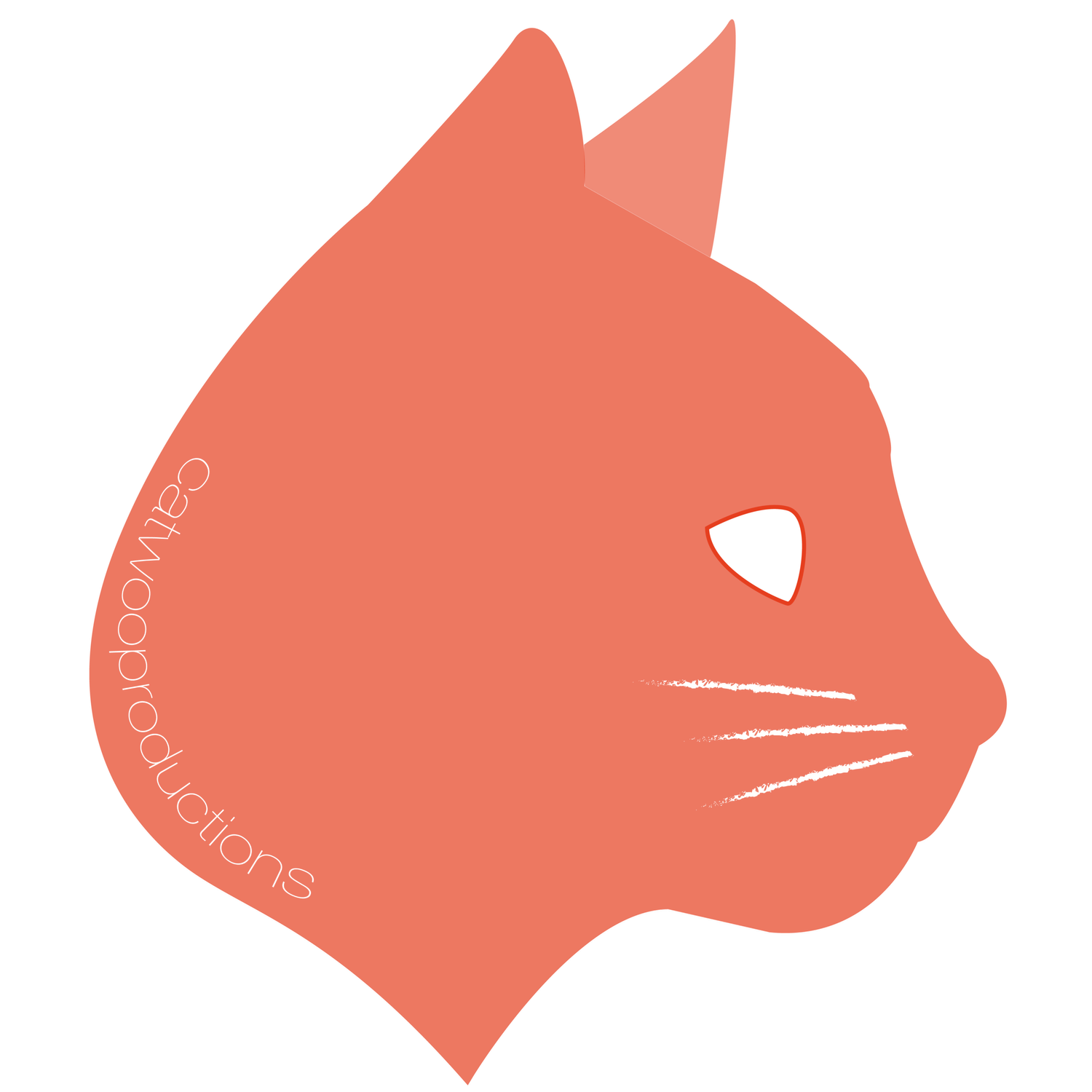







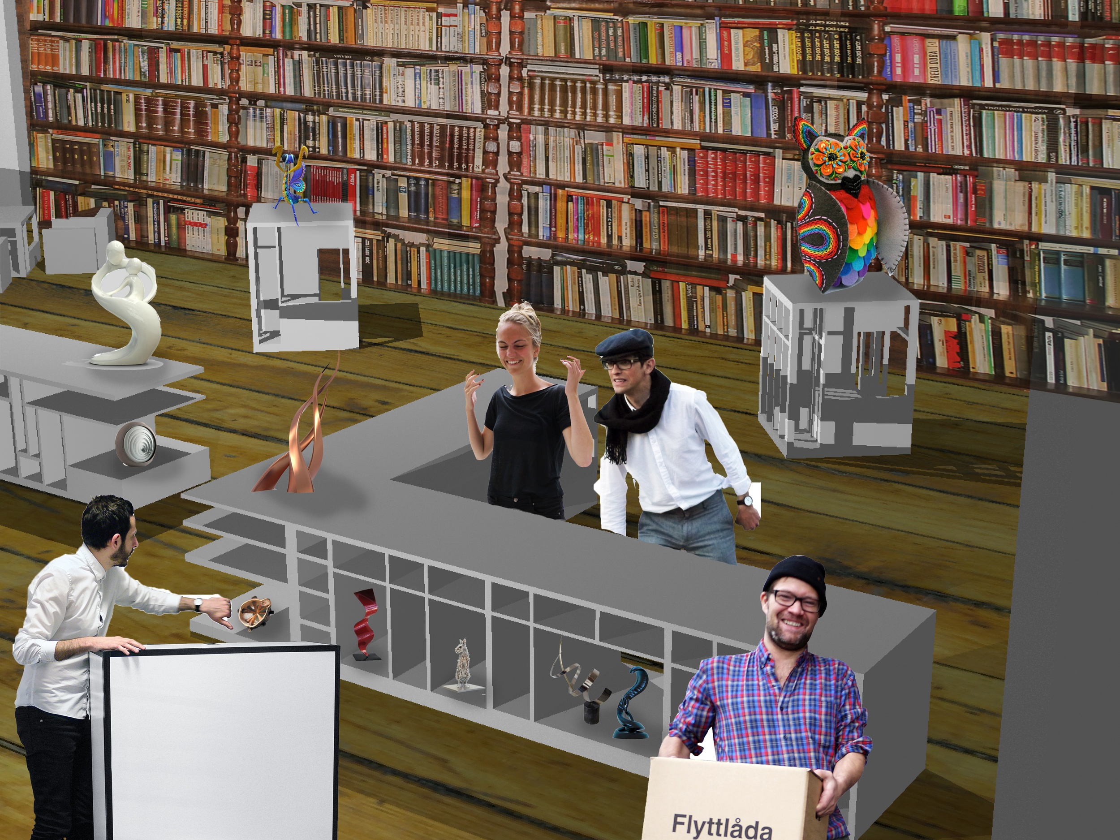
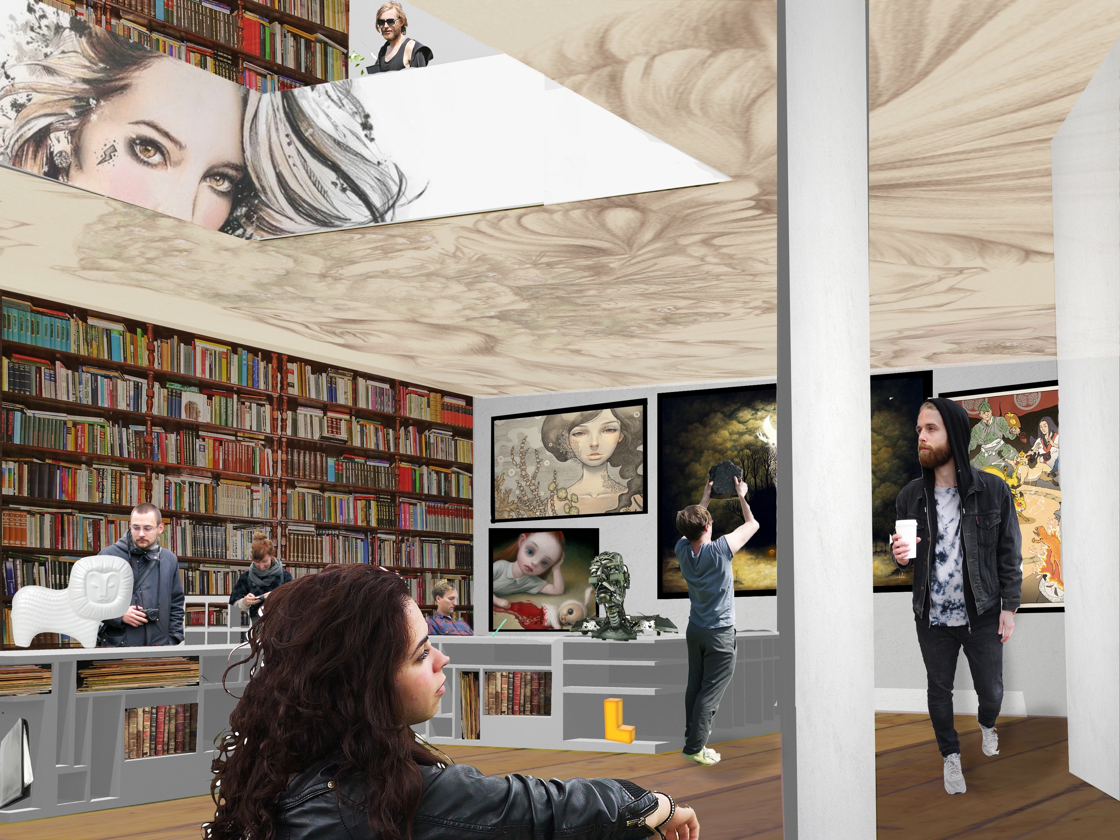
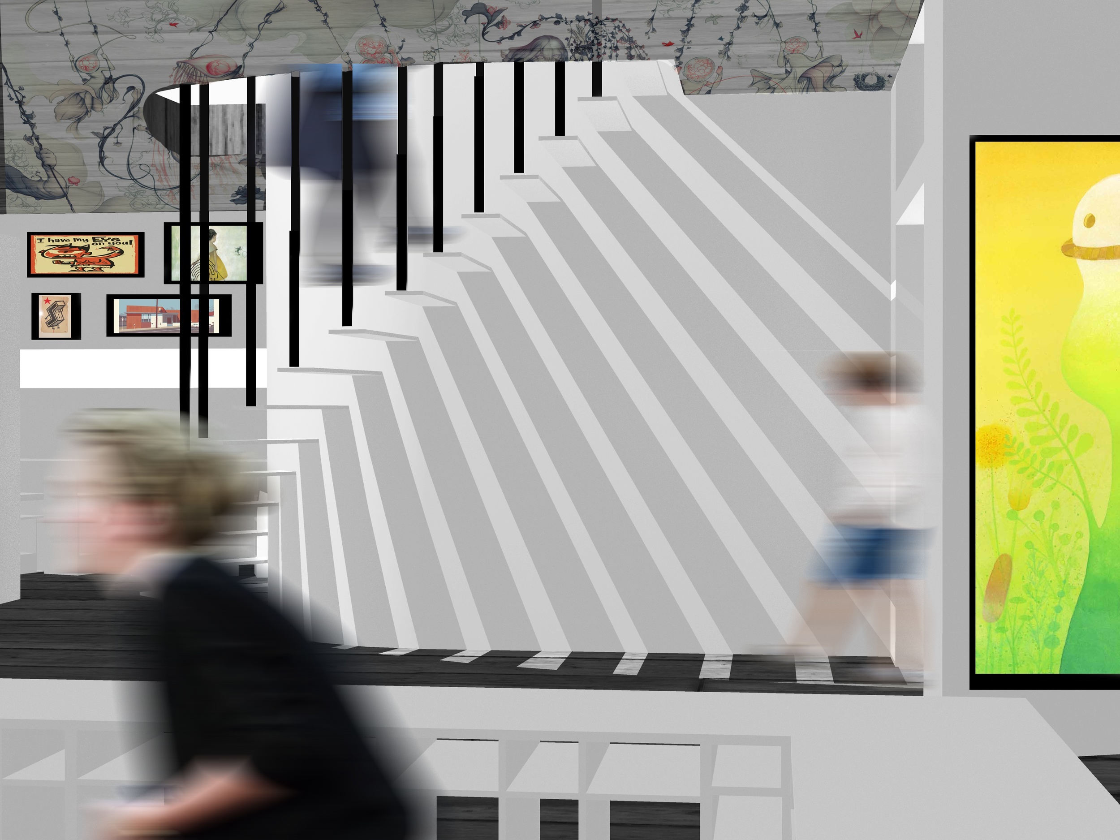
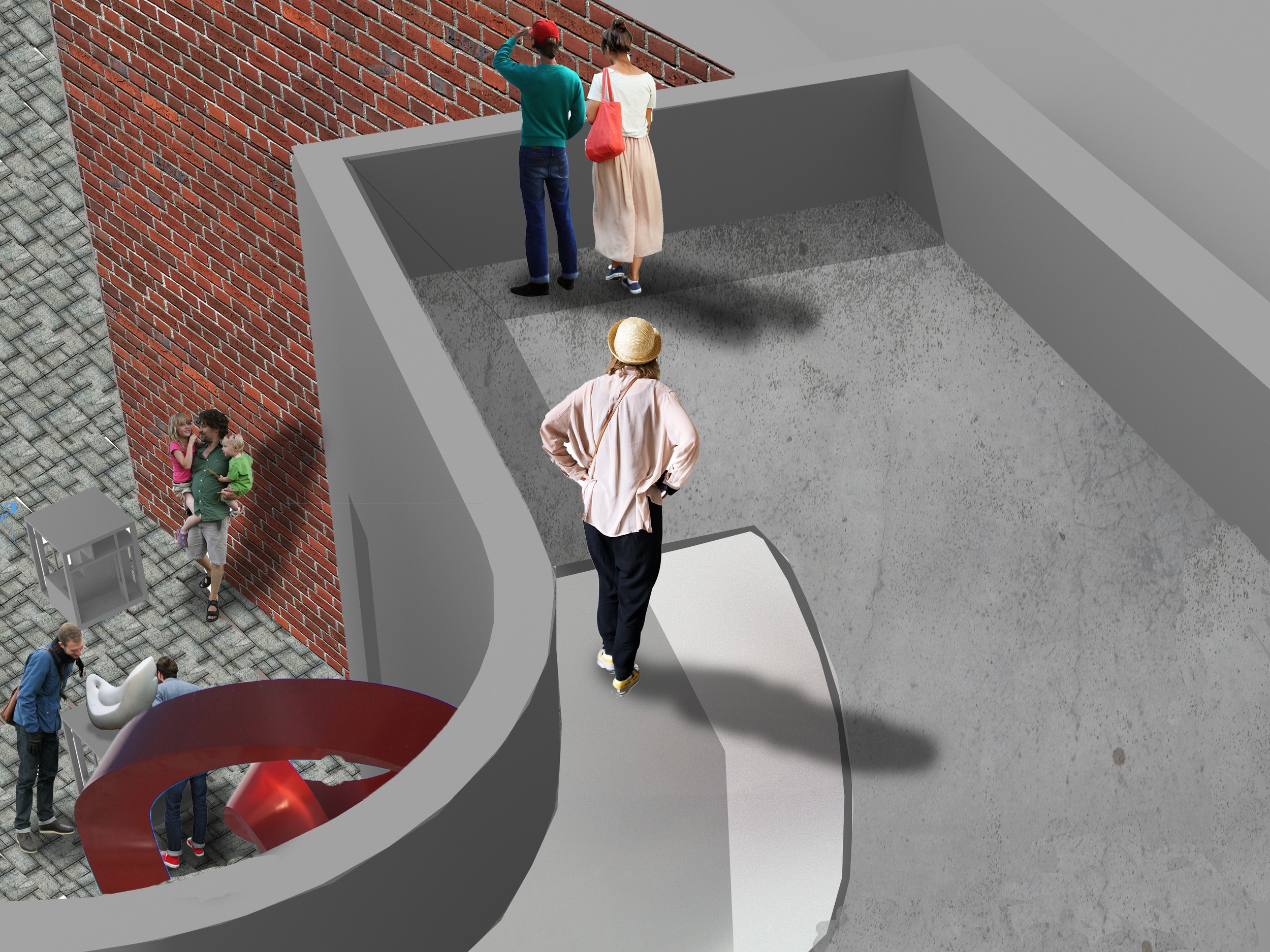



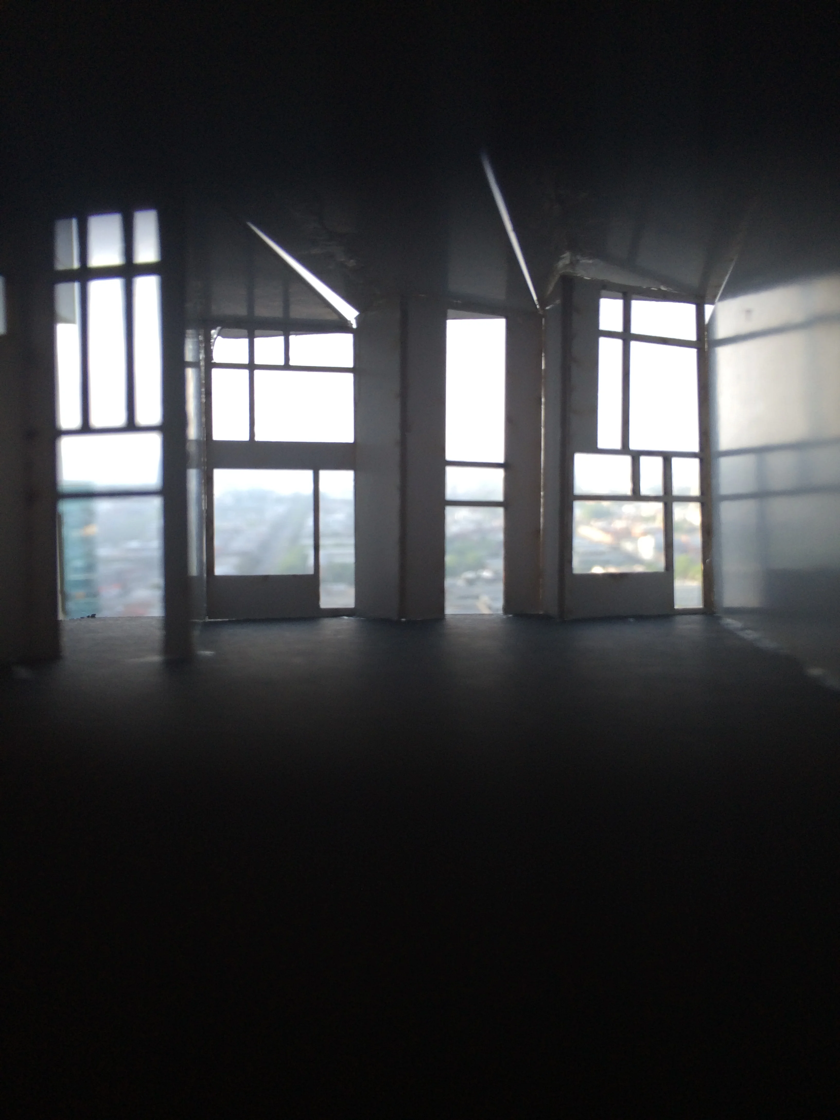


The Site: 120 Dawson Street, Brunswick West
The Brief: A new gallery/showroom/offices for the Outré Gallery to be located on the corner of Sydney Road and Albert Street in Brunswick, which will be adjacent to the new University of Melbourne Archives. The same ideas that you will be exploring through the Archives—cabinets of curiosities, graffiti, palimpsests, etc.—equally apply to this project, but, of course, at a smaller scale and perhaps a finer level of detail. - Architecture Design Studio: Fire ABPL30037 2014 SM2, Bachelor of Environments, Faculty of Architecture, Building & Planning, The University of Melbourne
The gallery, titled ‘Framing’, aims to bring out and protect and show off the full potential of a painting or art piece. Which is what a contemporary gallery could do, while engaging with the community at large. What this design aims to do is to create a cohesive and flexible space for the client as their clientele

Accessible by stairs and elevator from every level within the building. Staff only area that is the storage space for the bookshop, gallery, & coffee shop

Detailing three primary access points, one staff entrance, and two East entrances from street level, along the pedestrian pathway, and the coffee shop/courtyard. While the areas are segmented into three distinct parts, their functionality is reliant on their connectivity from the open plan layout

Detailing three primary areas, one staff room, and the combined gallery & bookshop with an indoor balcony overlooking the gallery & bookshop space below. While the areas are segmented into three distinct parts, their functionality is reliant on their connectivity from the open plan layout

The owners apartment has a dedicated floor, accessible by stairs and elevator from the staff entrance, accompanied by a feature balcony overlooking the courtyard, as well as a floor skylight to allow light through into the stairs

East & West Elevations: The cleanness of the facade is for the sake of flexibility and is to be utilised as a tool for community engagement, through art installations as an extension from the gallery, educational murals, and community participation

North & South Elevations: The facades and walls are maintained as plain and steamlined for mixed use

The bookstore, connected to the gallery, utilises the entire space to showcase art via sculptures and manuscripts to make a large and versatile retail space

The connective spaces between the bookshop, store, and gallery, being looked upon by the first floor through the interior balcony

The floating stairs, framing the pathway up towards more gallery and bookshop space, creating patterns from the overhead skylight to create a pathway from the courtyard entrance/exit on the ground floor

Furniture design inspired by the concept of 'framing' and is distributed throughout the building

Perspectives of the furniture design inspired by the idea of 'framing', a pattern hat emerged from observing the street's display windows, and integrated into a fully functional and multifunctional piece of furniture

The facade is influenced by the sawtooth roof, which is also inspired by the sites ‘s industrial history. Also selected for it’s practicallity of introducing diffused light into the space

The aesthetic was heavily influenced by the linearity of the streetscape and challenges it’s linearity through the subtraction of the overall form, driven by two primary factors: the sawtooth roof, and breaking the linearity
