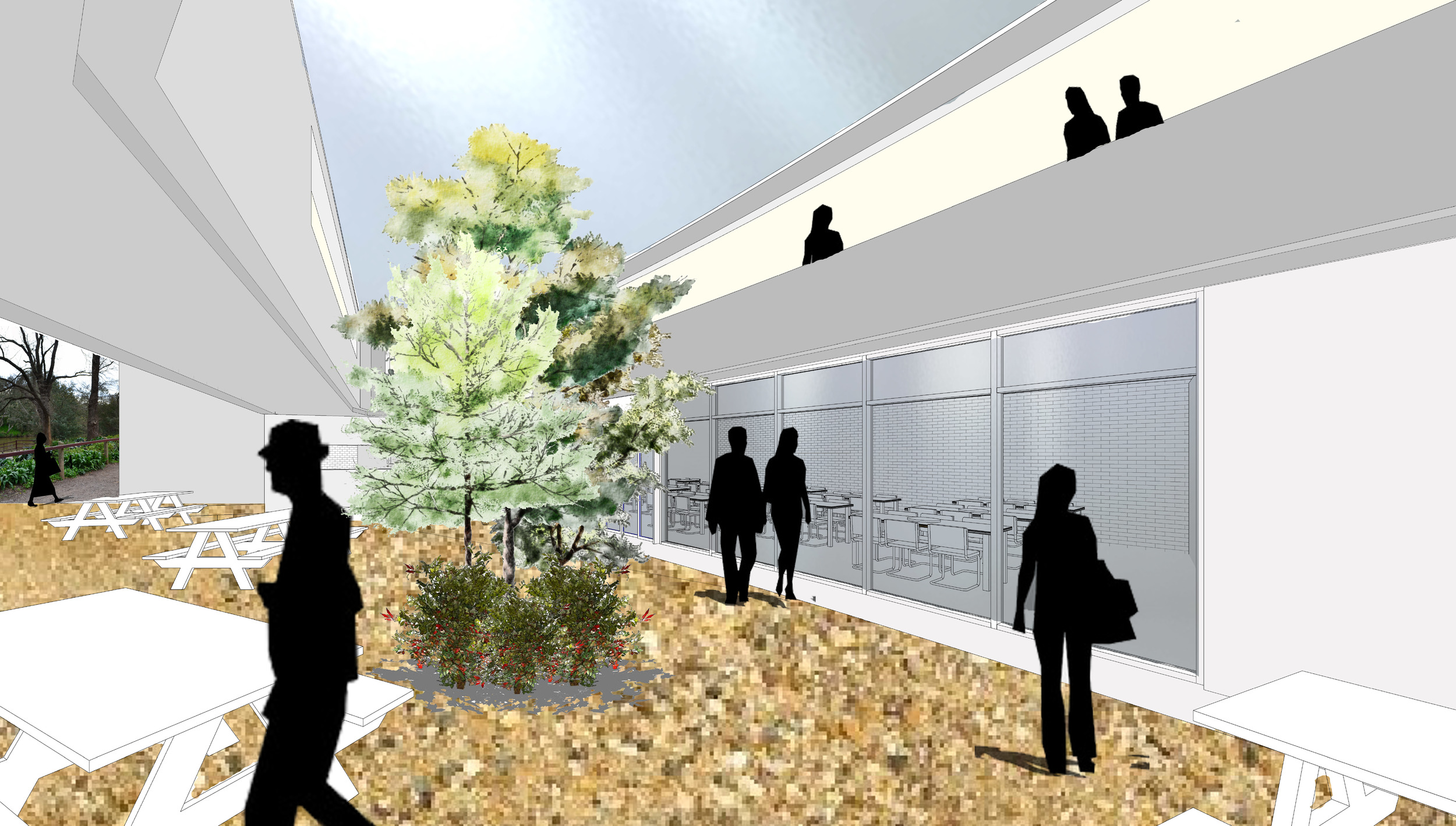











The Site: Boathouse Road, Kew, Vic 3101, the ‘Studley Park Boathouse’ site, Yarra Bend Park. For more, see: http://www.parkweb.vic.gov.au/1park_display.cfm and http://www.studleyparkboathouse.com.au/
The Brief: A Small Boathouse: Hypothetically, the existing boathouse is in disrepair, and a new one is needed. The client is looking for a new and inspiring design in the manner of a great master - Architecture Design Studio: Water ABPL20028 2013 SM2, Bachelor of Environments, Faculty of Architecture, Building & Planning, The University of Melbourne
The boathouse, titled ‘The Time Capsule’/ ‘The Capsule’ serves to reflect the same philosophy of tribute, physical context (heritage/oasis within an urban context, and to furthermore, facilitate the creation of new memories without forgetting the old memories

The Capsule began with geometries tagged and categorized according to the functionality of the spaces, and through the integration of previous philosophies, the form of the structure morphed into more dynamic and organic shapes, all while retaining and enhancing the efficiency of the spaces

Sizas’ logic and rationality in layout design and circulation has a large influence in the conception of the geometry of the structure. This ability to balance and not compromise the functional integrity of the design is an admirable skill to emulate. The Capsule attempts this through morphing the physical aesthetics of the building through its functions

Siza's philosophy has been explored in The Capsule through contrasting materiality for the interior and exterior spaces, with contemporary and vintage respectively. The versatility of the spaces are also required to facilitate a myriad of events and functions, hence the selection of whitewashed concrete for the contemporary exterior, and a combination of weathered timber, concrete, and masonry for the rustic interior.

In The Capsule, the integration of a courtyard not only forges a direct relationship between the vertical and horizontal planes of the building

Strategic openings, and physical obstructions/ filters to control views (Banco Borges Irmao, Casa Alves Santos, Camargo Museum), evolved the design of The Capsule to hybridize materials and geometry to utilize the main North, North- Westerly and Eastern views to enhance the user experience by adding another dimension of visual stimulation through strategic openings

This was another aspect of Siza’s philosophy through his inclination for capturing views, which are dynamic and unique. In doing so, interesting and curious experiences for the users throughout his architecture. This philosophy also aligns with the idea of versatile spaces, and the importance of impression by users in creating vivid and lasting memories. Another formal idea by Siza which was incorporated into the layout and distribution of spaces within the design
